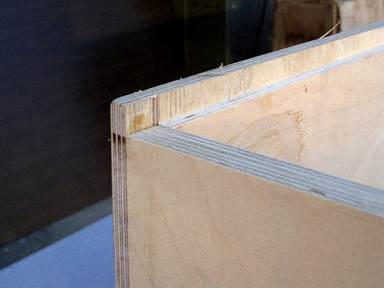With input by Gregg Fuhriman
1.
Doing a lot of design and planning on paper up front is essential for
even the simplest of modules. It helps to avoid the “Oh, I didn’t think of
that” problem after construction begins. Using a CAD computer program is one
way, but paper and pencil can work just as well.
-
Where will the module be stored when not in use?
-
How will it be transported to Free-mo setups (vehicle size, etc.)?
-
Does it need to be light enough or small enough for one person to handle?
-
For multi-section modules, how will the sections attach and be aligned with one another?
-
How tall will the final scenery be (hilltops, trees, poles, etc.)?
-
Are all Free-mo standards met (track design)?
-
Is the track adequately supported?
-
If foam is to be used, is it adequately supported?
-
How and where will the legs and sway bracing be attached?
-
What will the scenic profiles be (especially below track level)?
-
Is there room for turnout motors and other electrical devices?
-
Where will track power feeds drop through?
-
How will track power feeds drop through
-
How will the Free-mo electrical buses be routed?
-
Where will terminal blocks be placed?
-
Where will fascia items be located (turnout controls, DCC jacks, hand-holds)?
-
Is occupancy detection and signaling to be included or planned for at a later time?
The track plan and subroadbed supports
(GF): This drawing of the Mojave Yard throat drawn by Gregg shows the exact
location of turnouts and throwbars. The drawing enabled planning for the
location of Tortoise switch machines and support members underneath the full
plywood top. The location of throwbars was so exact that slots for the
Tortoise actuating wire could be routed exactly at locations shown in the
drawing (see item 6 of Roadbed).
